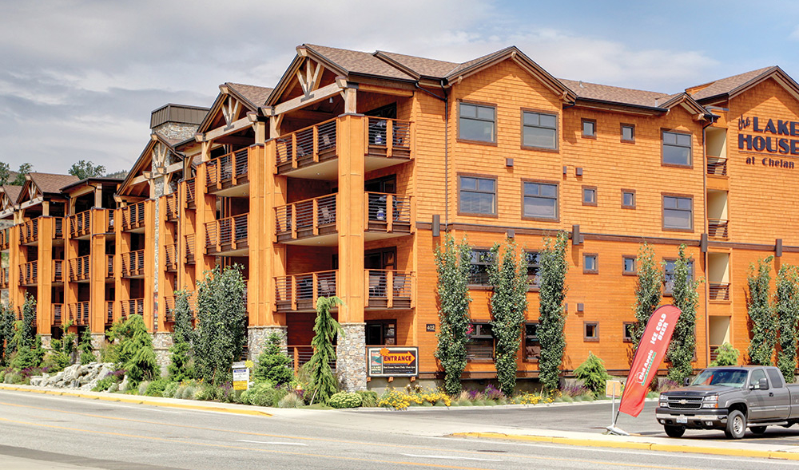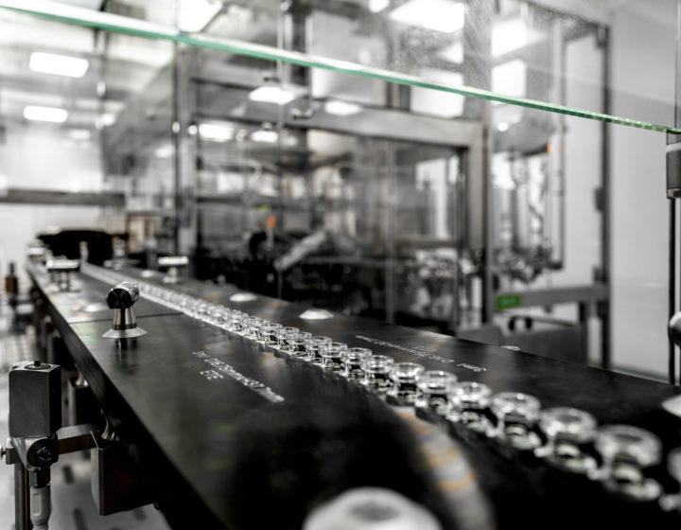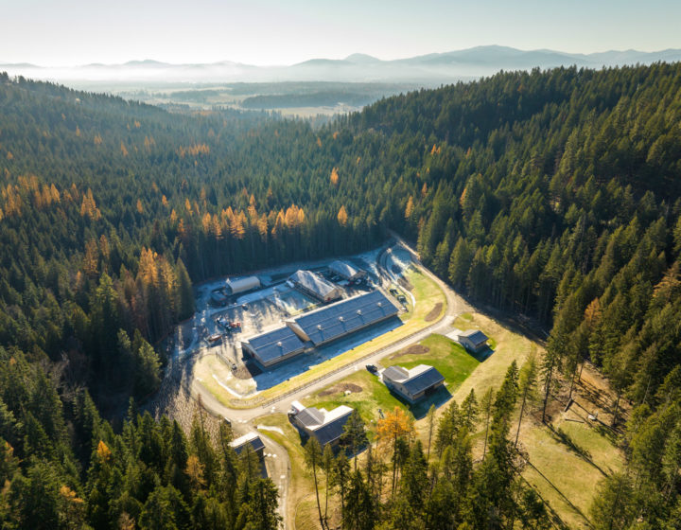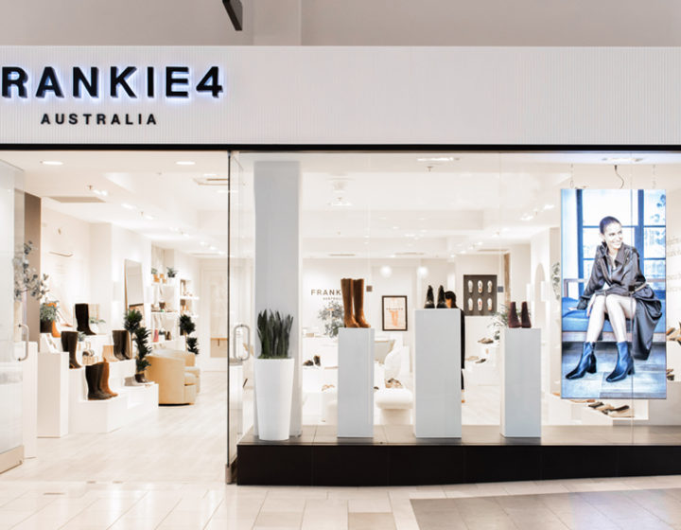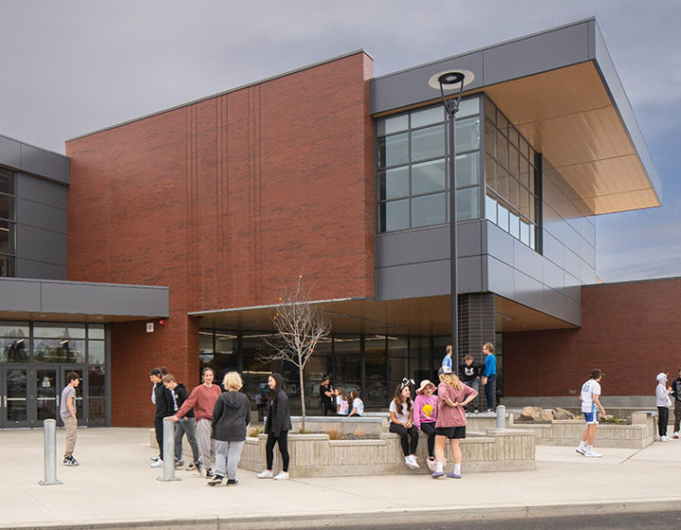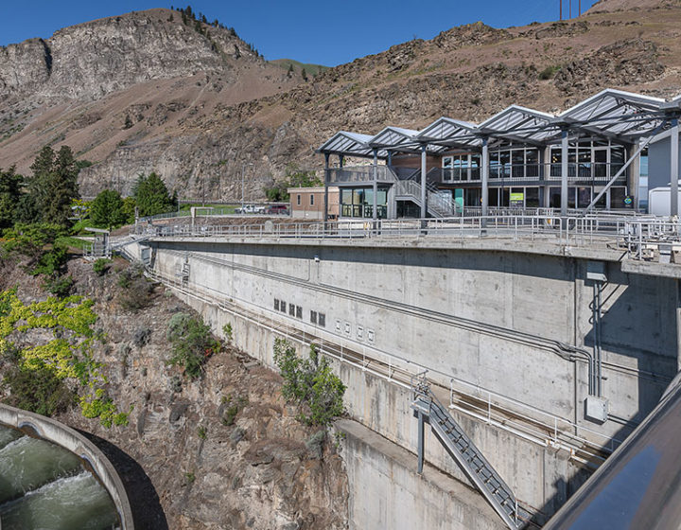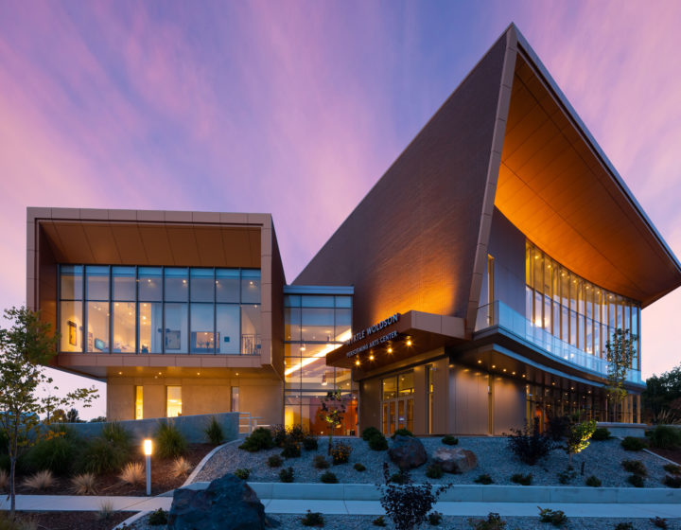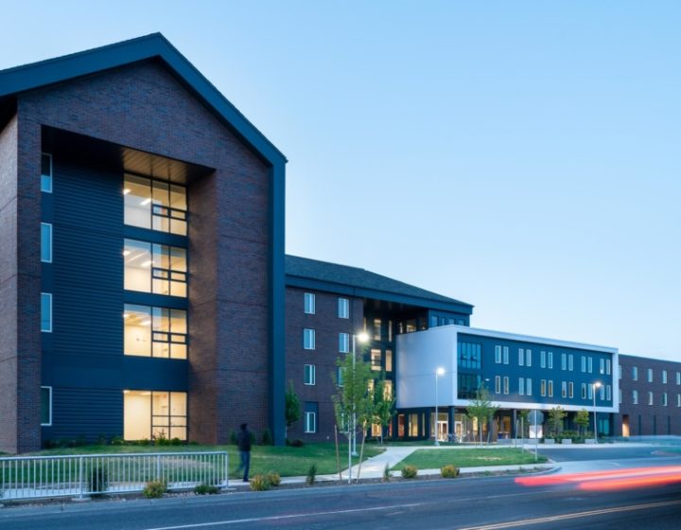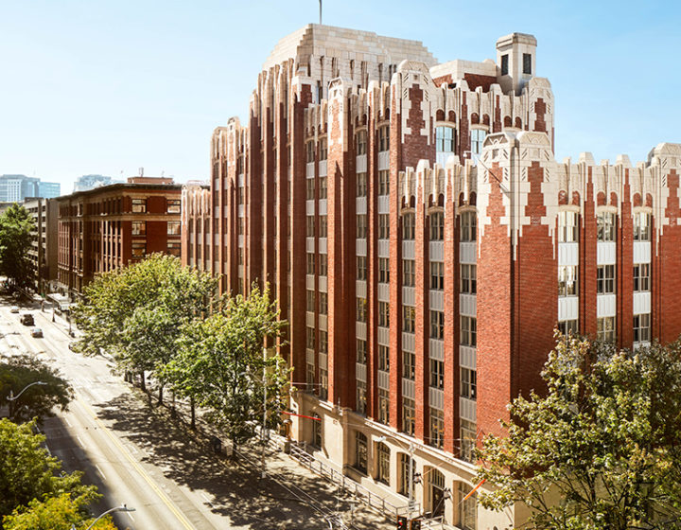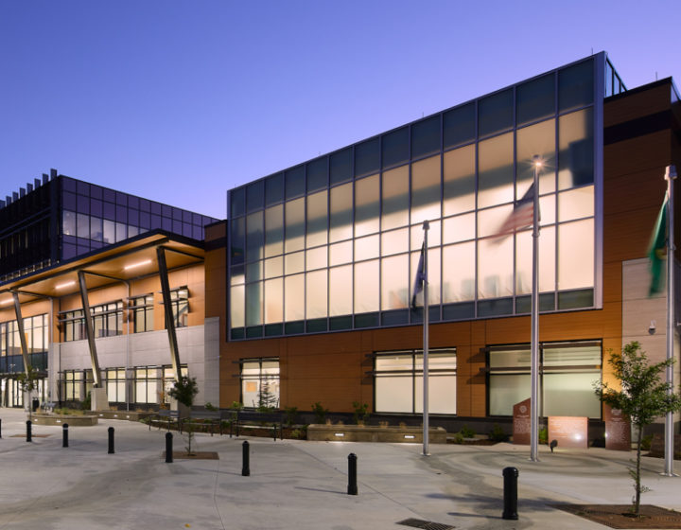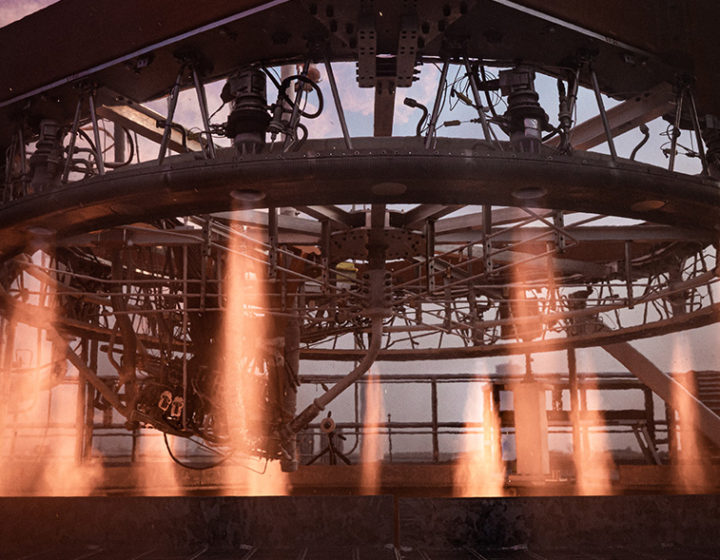The first building is four stories and contains 40 units within. The second is an amenities facility that includes common areas, media center, party room, and outdoor pool. Hardwood floors, high-quality carpet and a gas fireplaces make up the main living area. The kitchens feature granite-slab counter tops and a fully tiled backsplash. Bathrooms boast porcelain flooring, and fully tiled showers. Outside is the convenience of a secure underground parking garage as well as two elevators from the parking area to the residences.
Menu
Contact 
