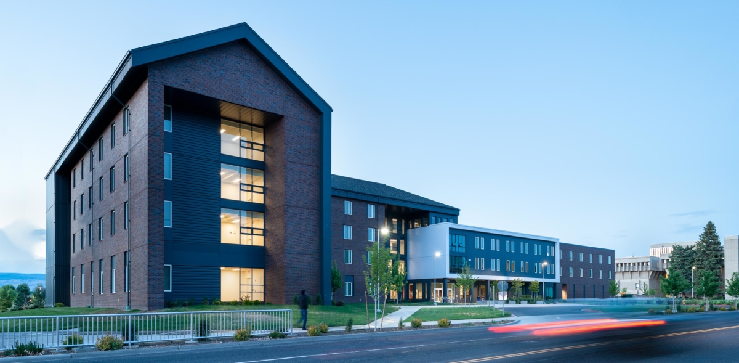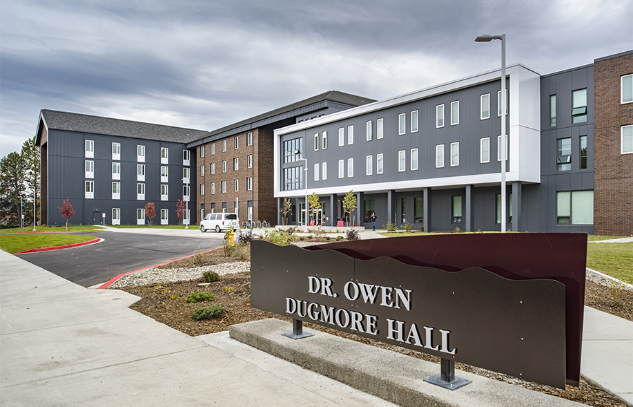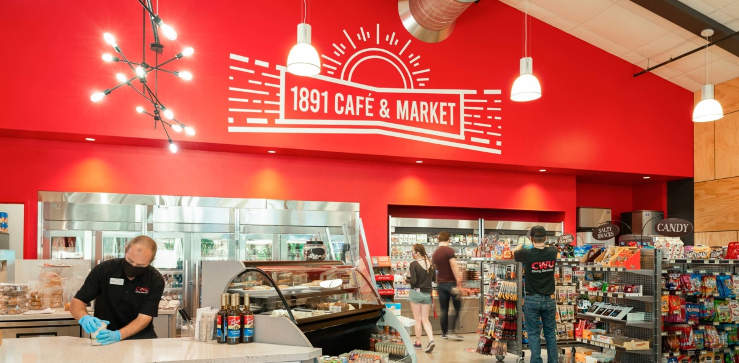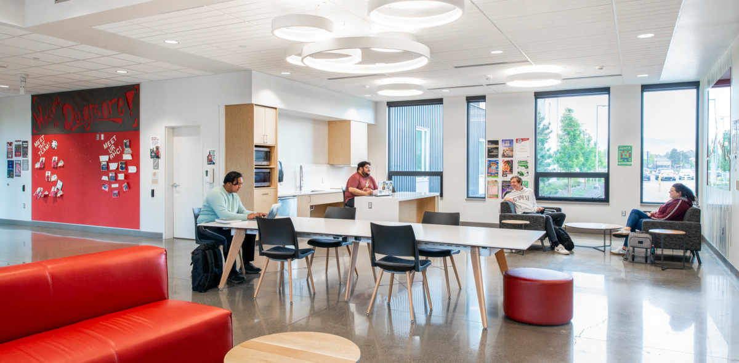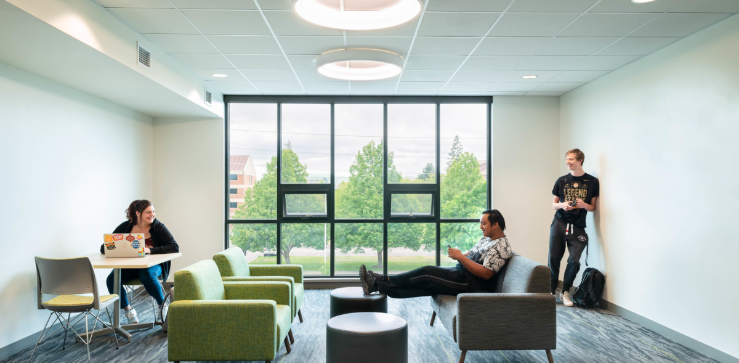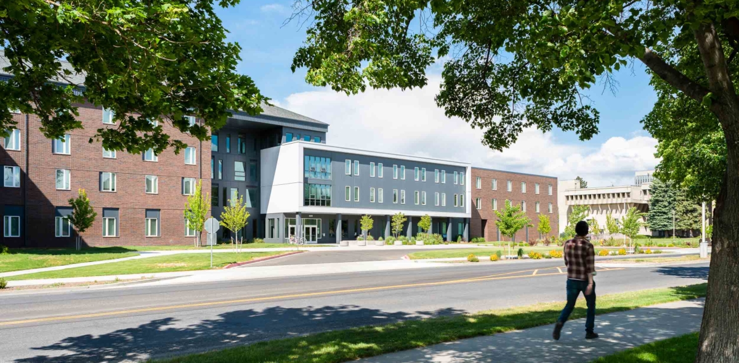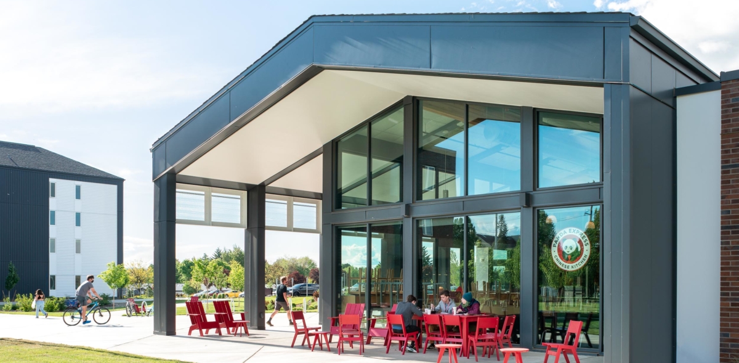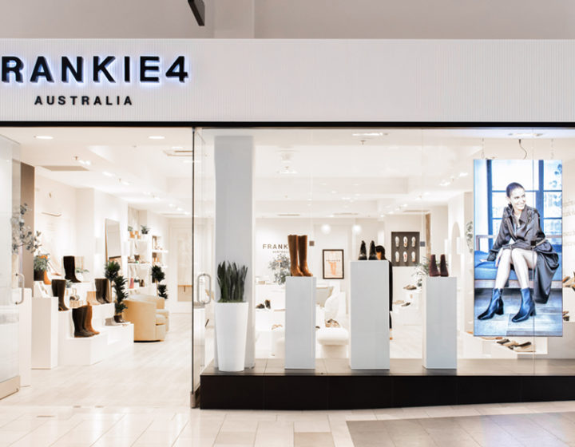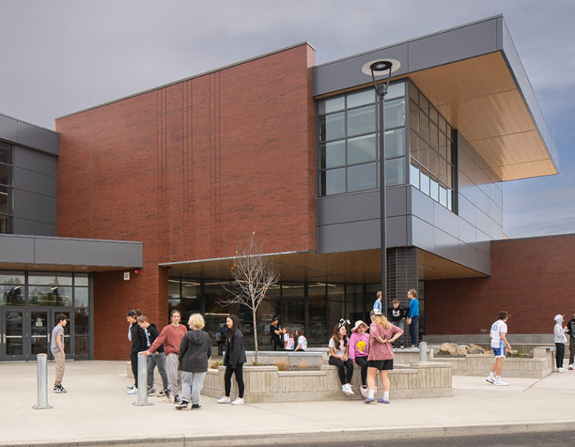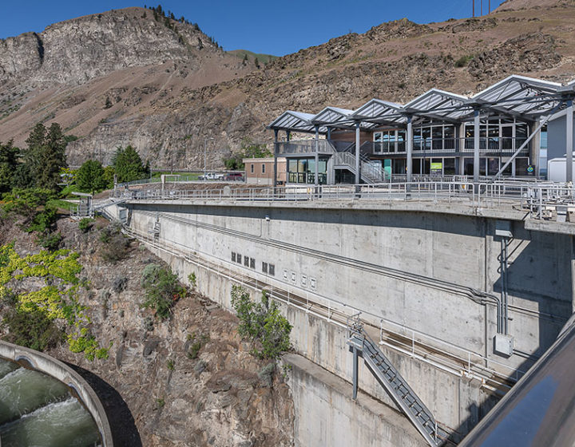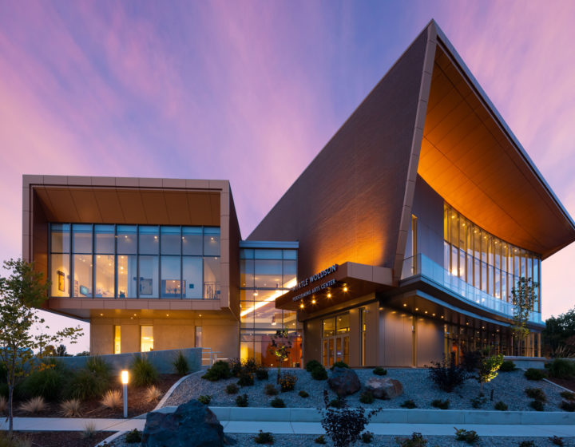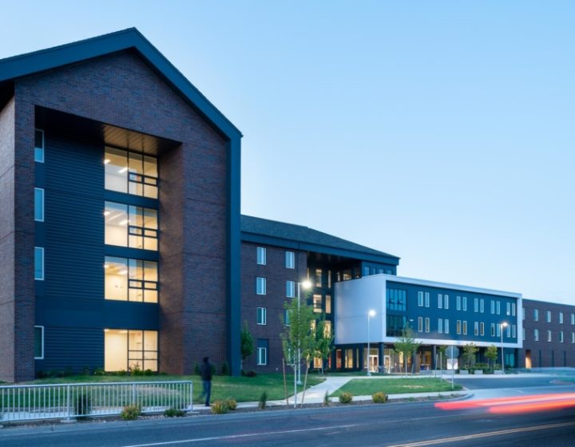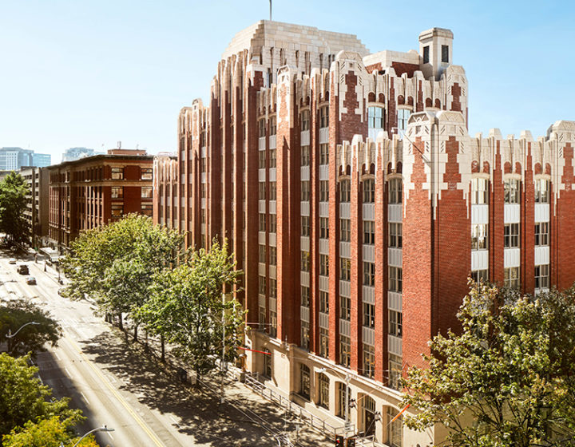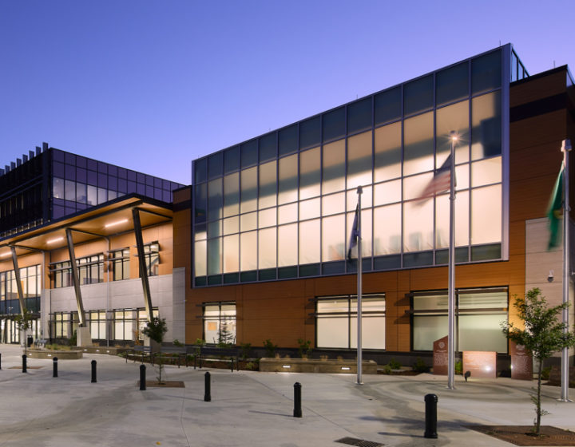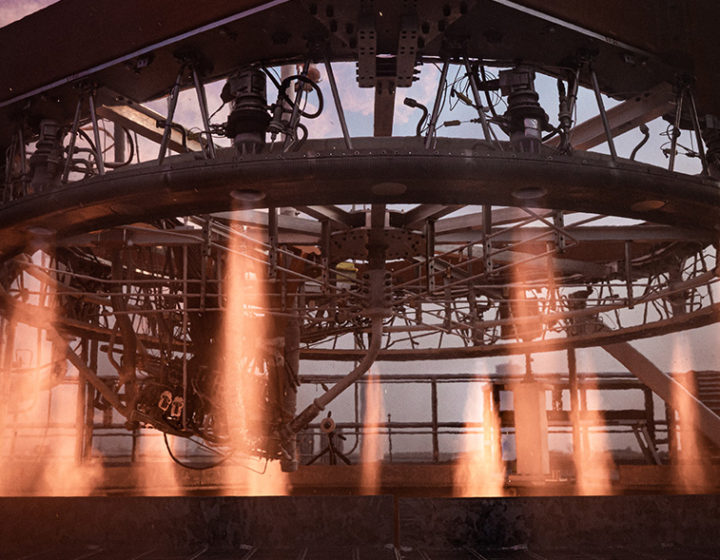The approach of the housing unit layout and building footprint is to encourage development of a small-scale residential community with communal bathrooms, study rooms, and lounges on each floor to help promote social interaction and a sense of community. Together with essential student services functions, site amenities will include parking, covered bike storage, landscaping, and outdoor gathering and recreational spaces, which may include concepts such as courtyard, outdoor seating, community BBQ, and other similar ideas. Adjacent to the Residence Hall will be a two branded concept dining facility with kitchen, restrooms and seating, plus a connection to a separate conference center similar to CWU’s Wellington Event Center.
Menu
Contact 
