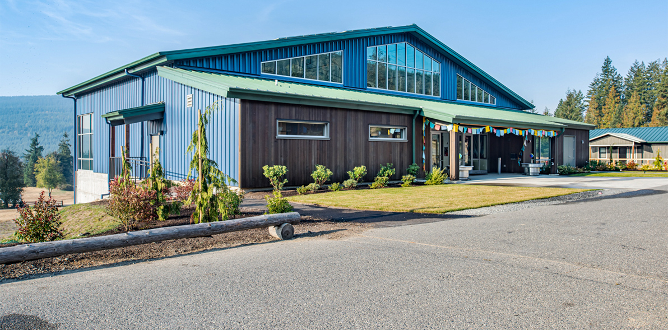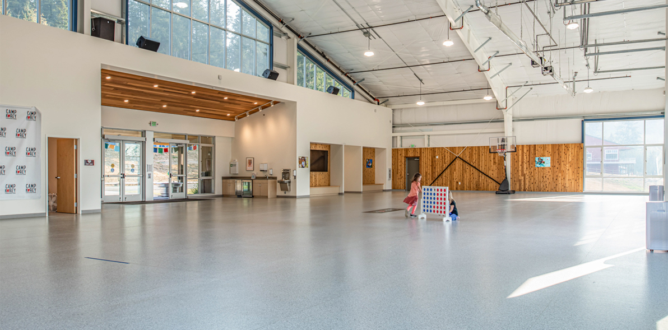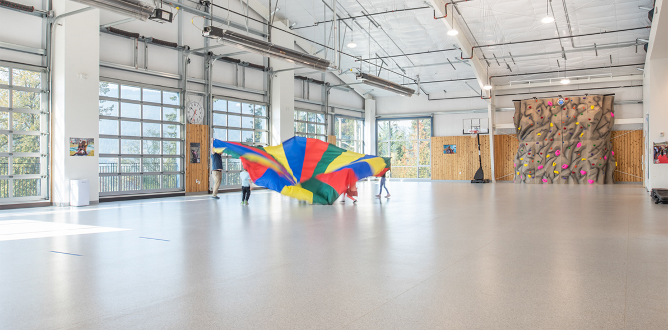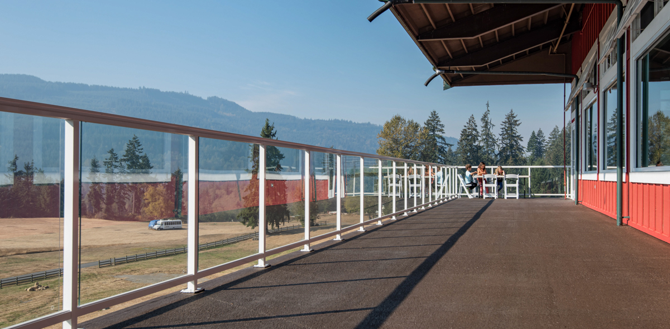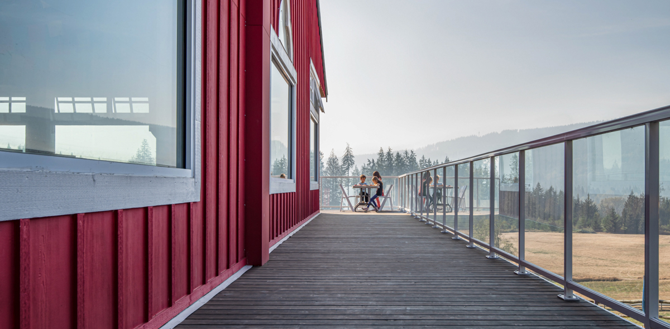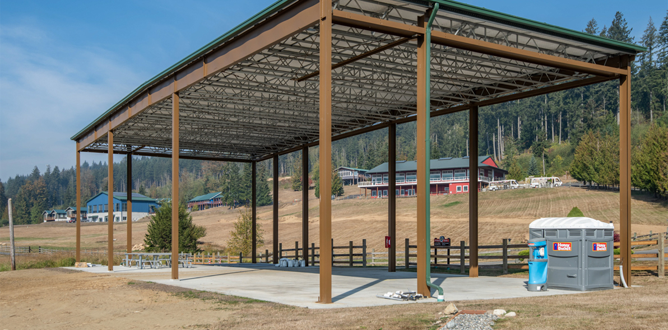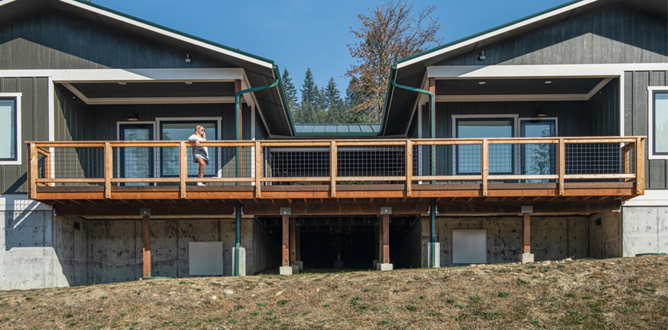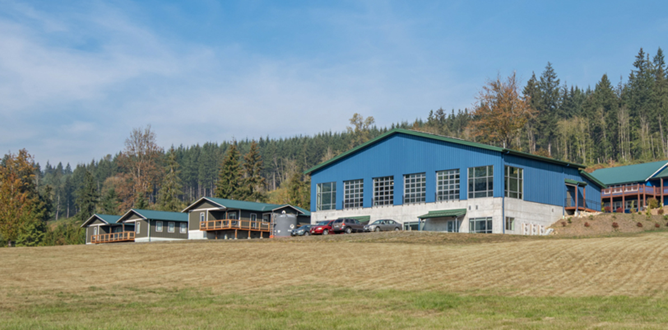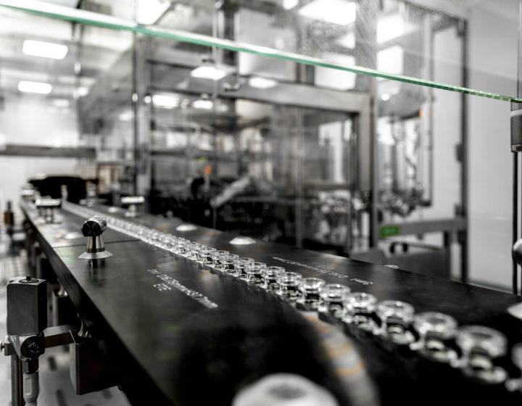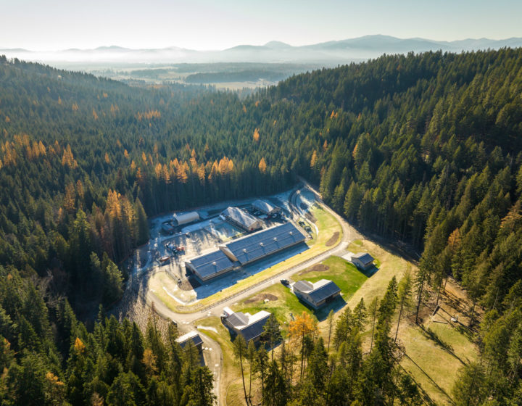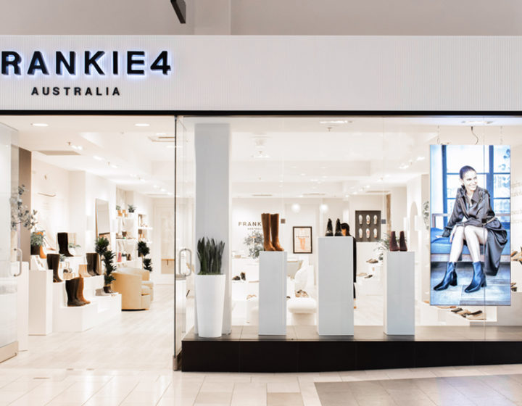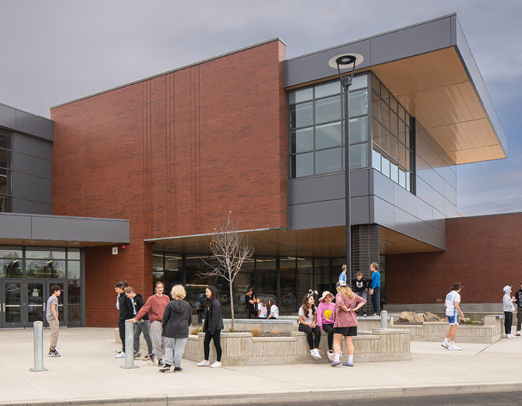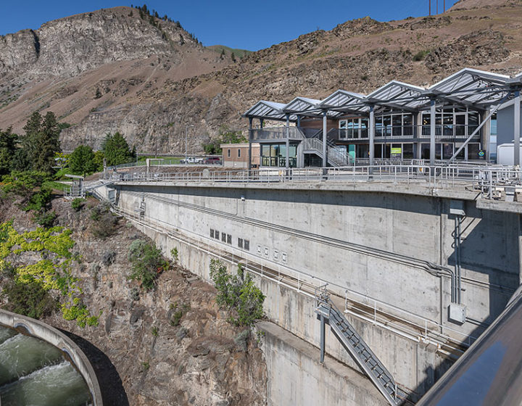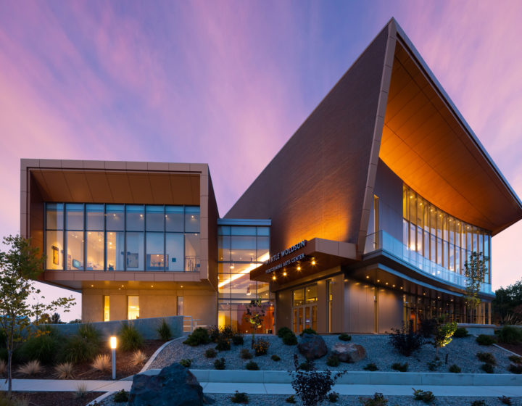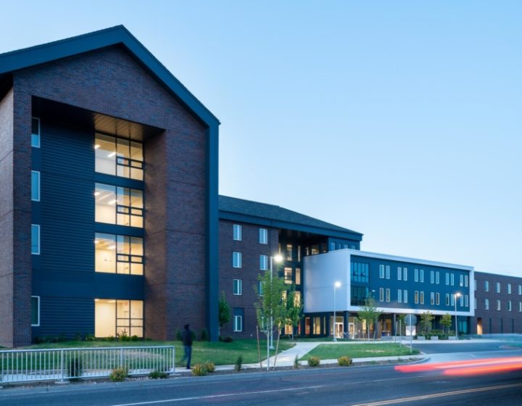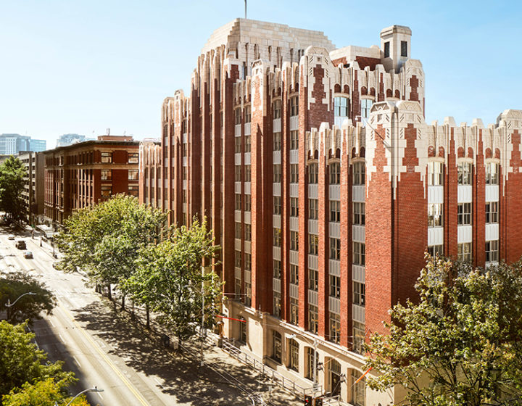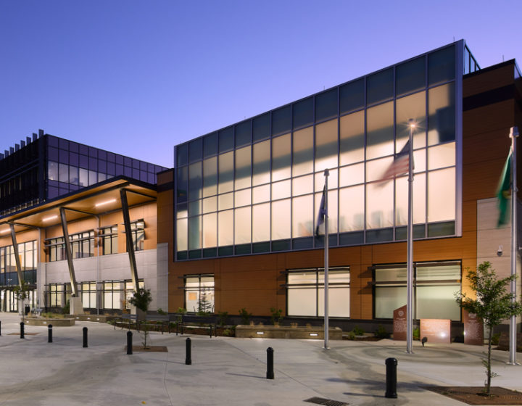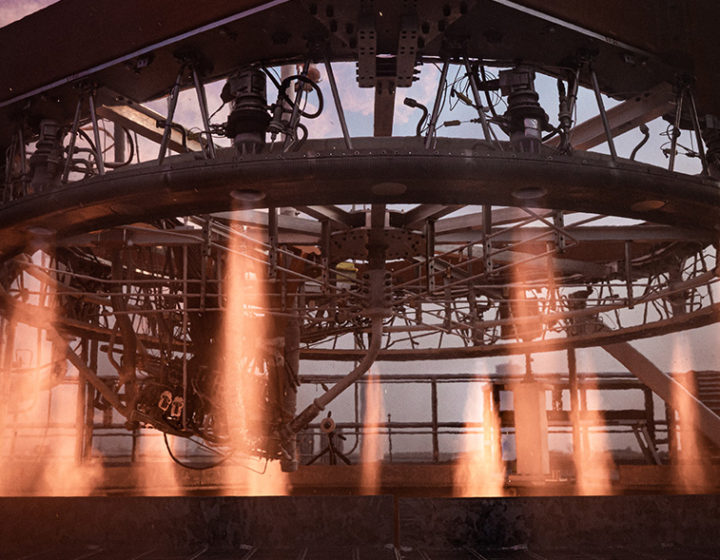The Lydig team was able to help bring a portion of Camp Korey’s 10 year master plan from concept into built reality. Our team worked to add several key building and environments to the campus in the form of Recreation Center Building, Archery Pavilion, Maintenance Shop Building, Upgrades to the Harnish Hive building, (3) Three cabin foundations with roof and trim packages, Electrical Utility structure, and foundation upgrades to Wizards Alley which is an environment for imagination as a play on Diagon Alley from Harry Potter.
Working with Camp Korey, a very unique client, has been an honor for Lydig Construction; this organization was originally started in in 2005 to honor the life of Korey Rose who lost his battle with bone cancer at the age of eighteen. The camp now occupies a 200 acre property in Mount Vernon where our recent projects have taken place and has visions of completion of the campus as funding allows. Learn more about the journey from their founding to present day by following the link: https://www.campkorey.org/learn-about/our-story/

