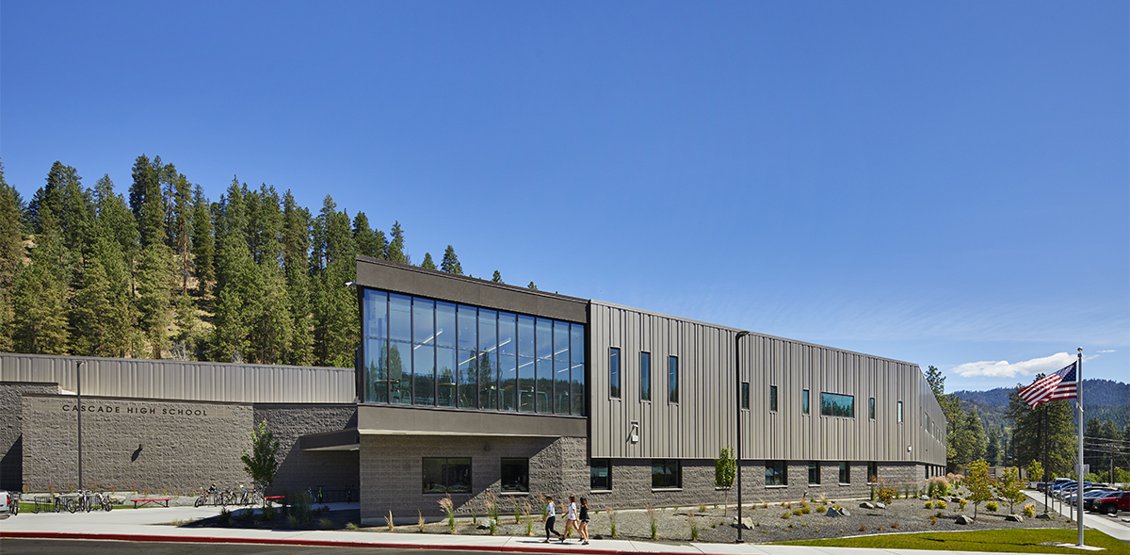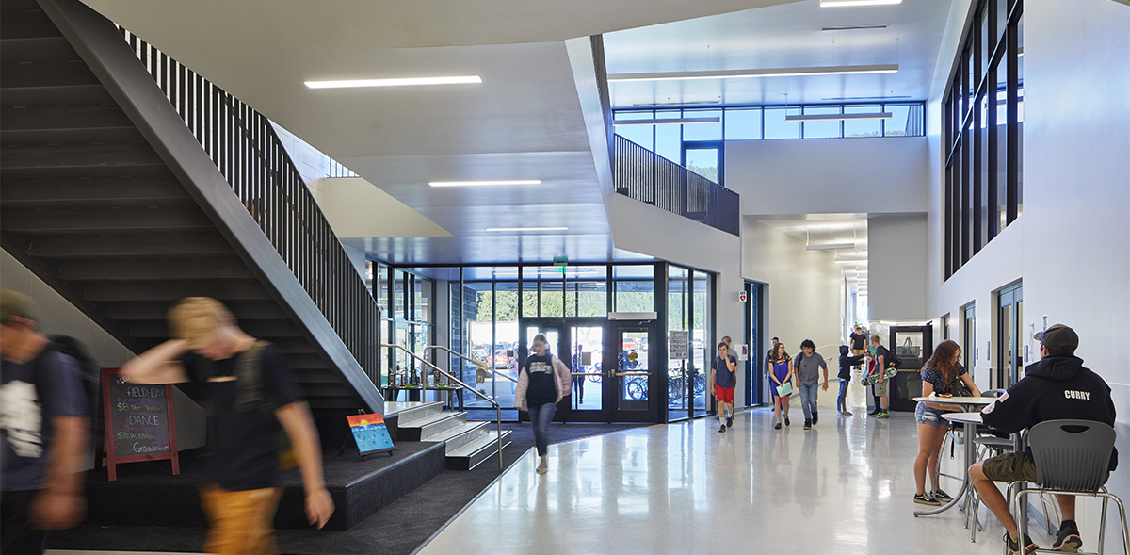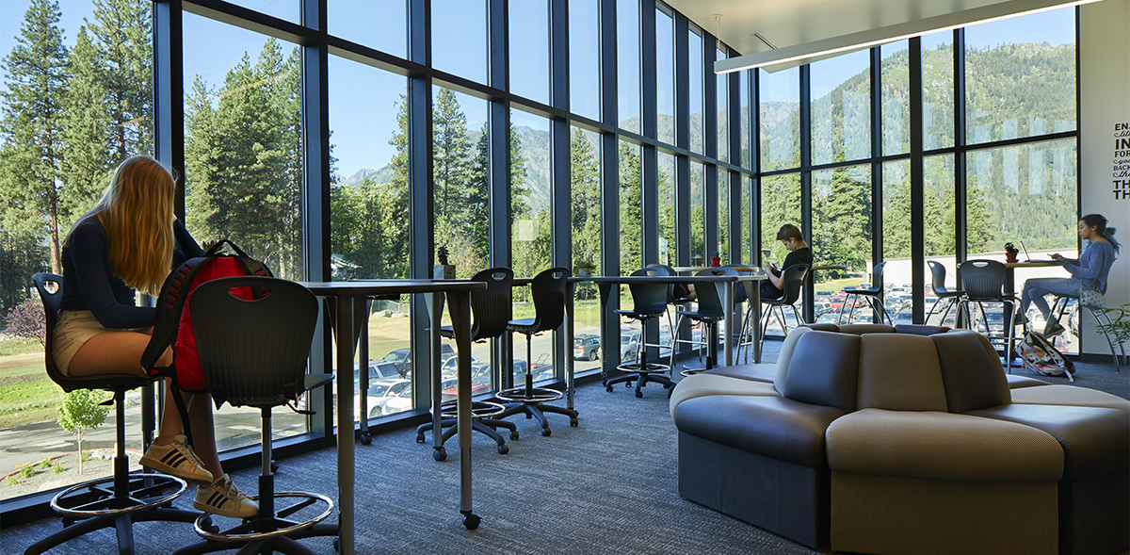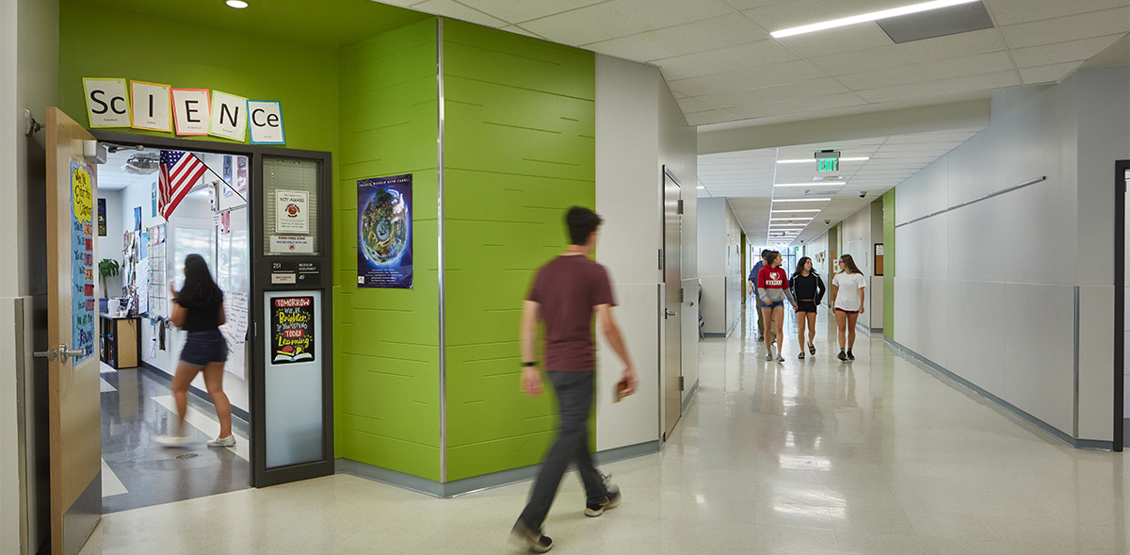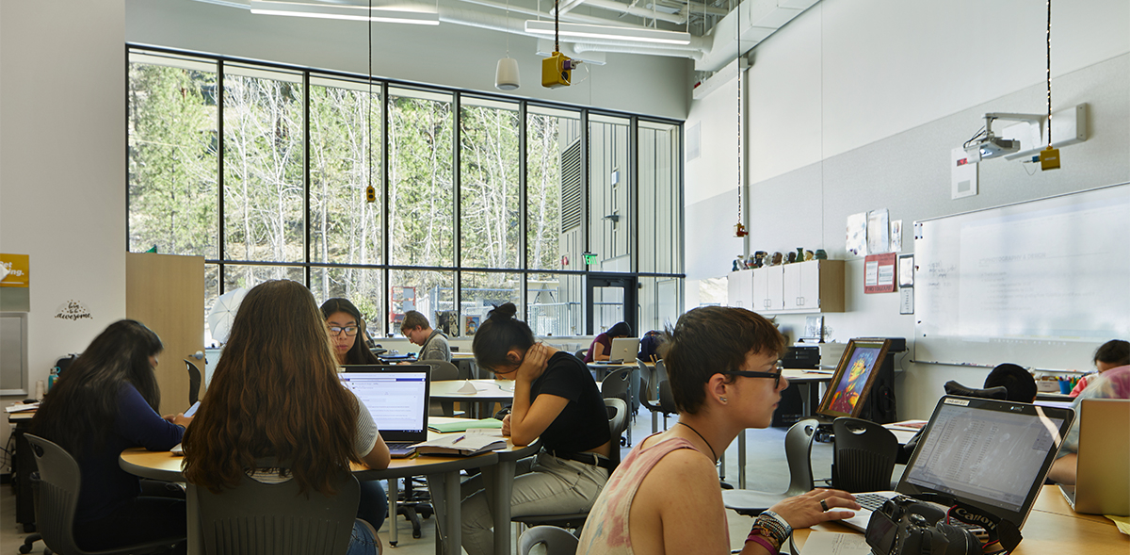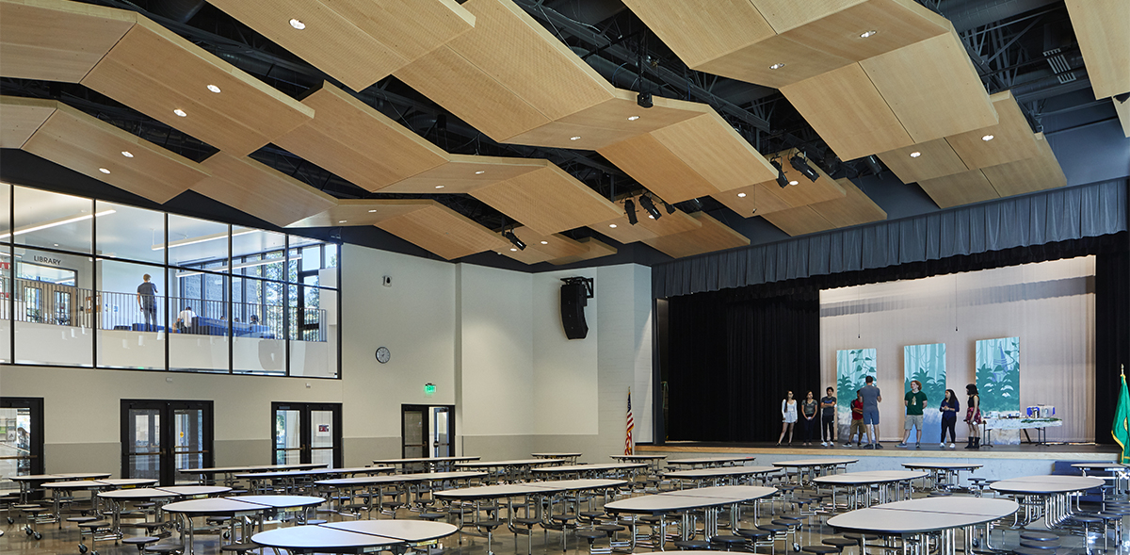The project included demolition of current classrooms and administration areas and then adding a new 56,000 SF two-story academic wing which includes, art rooms, library and offices. Also included in the project is a new kitchen, a 500-seat auditorium and upgrades to the existing two gymnasiums and locker rooms. The existing High School was occupied during construction
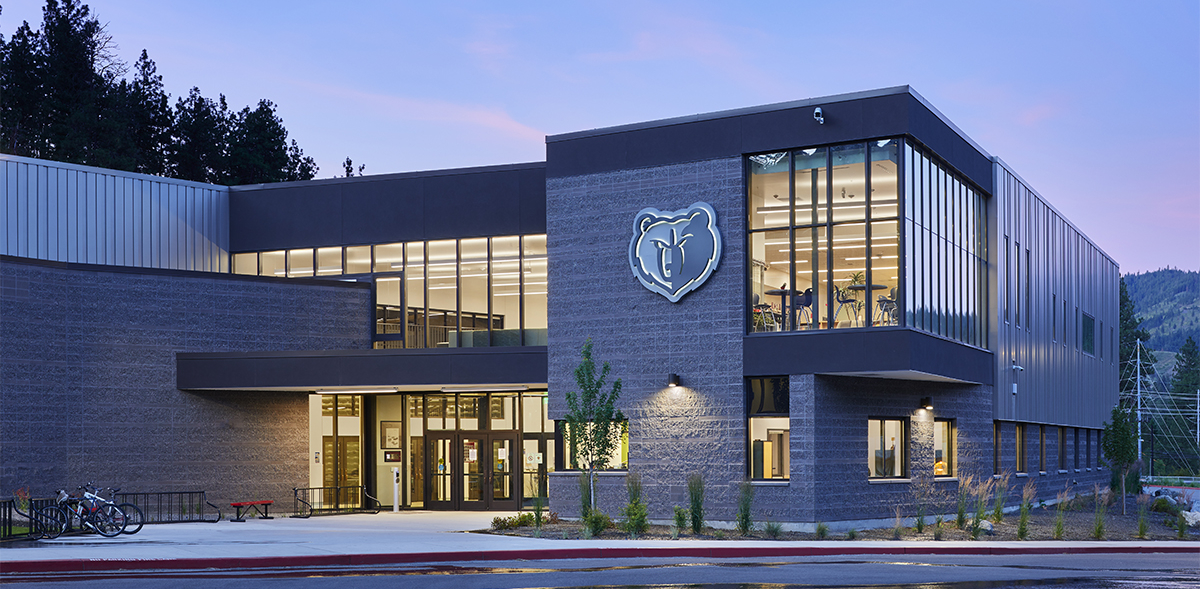
Cascade School District #228
NAC | Architecture
$27.8M
Ben Benschneider
