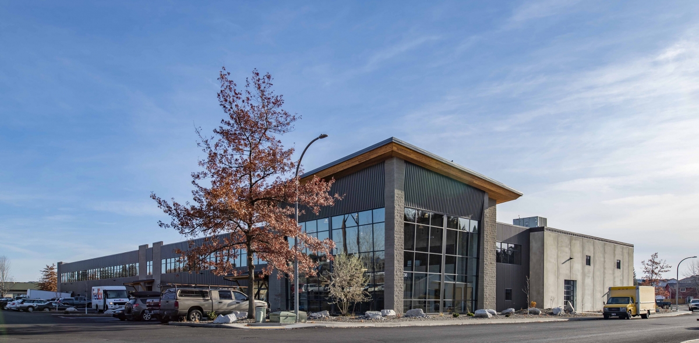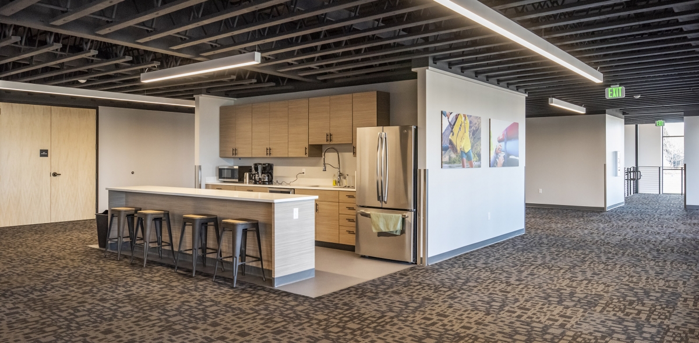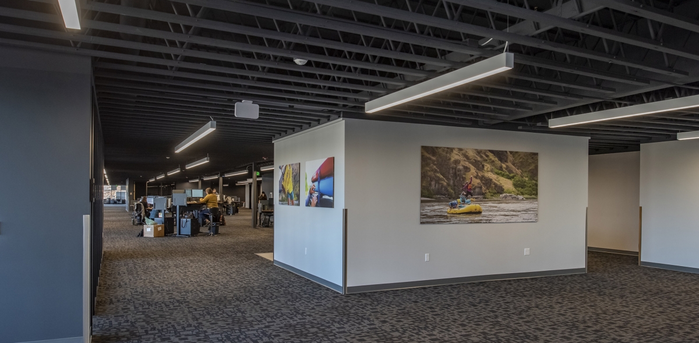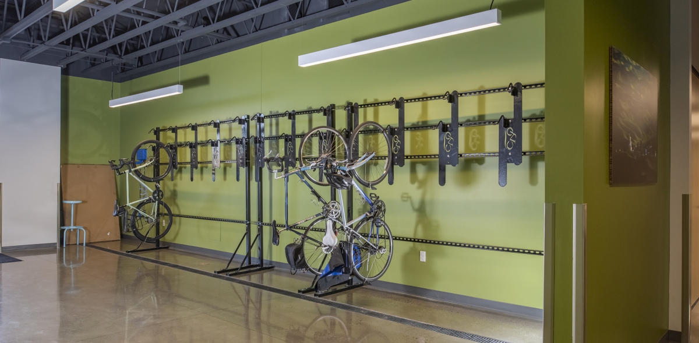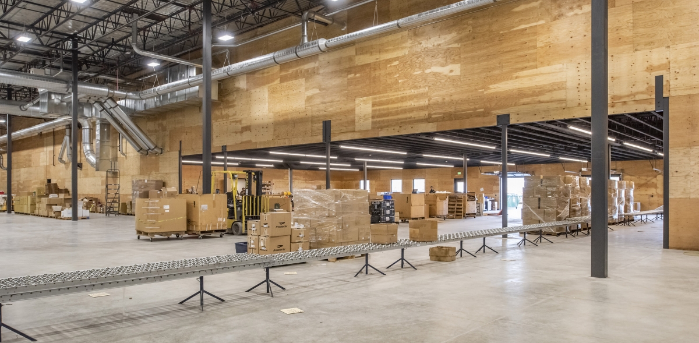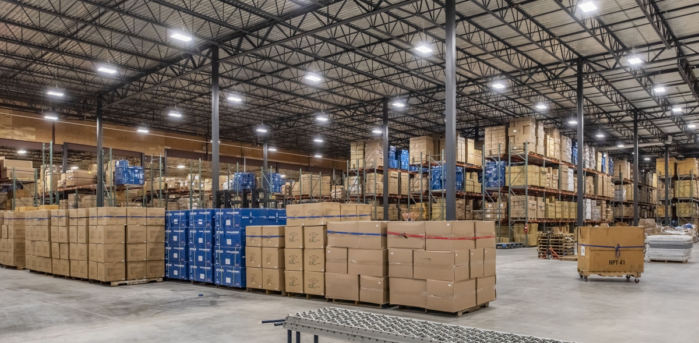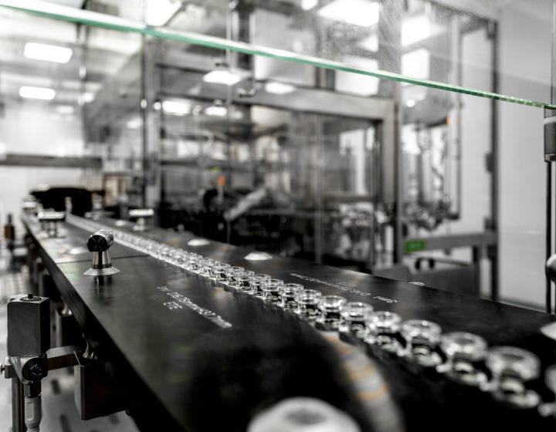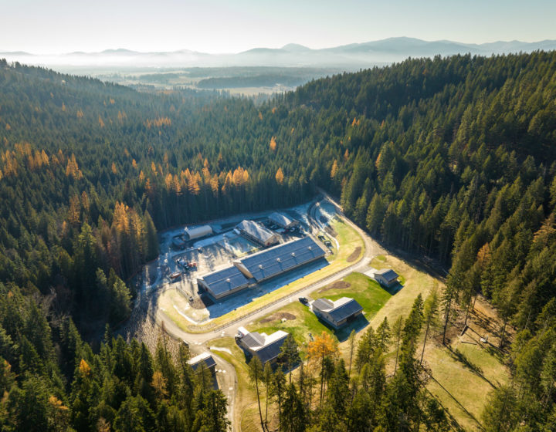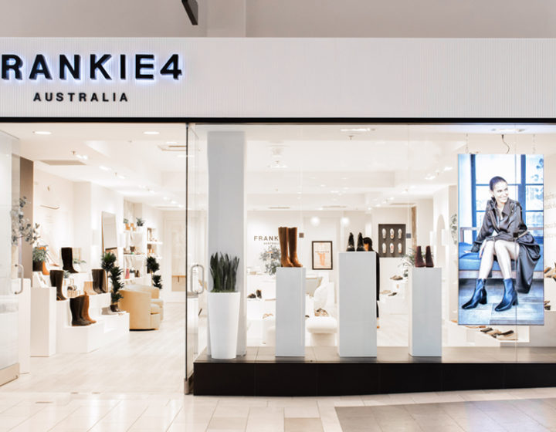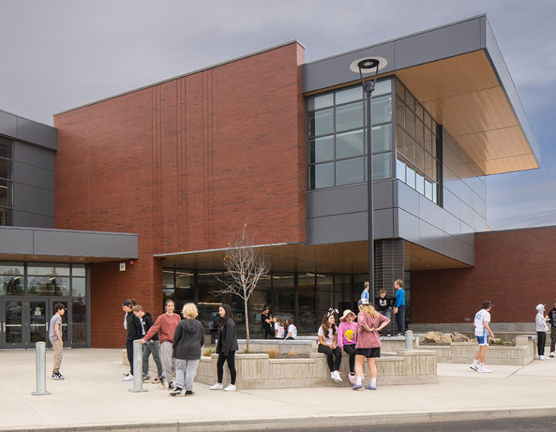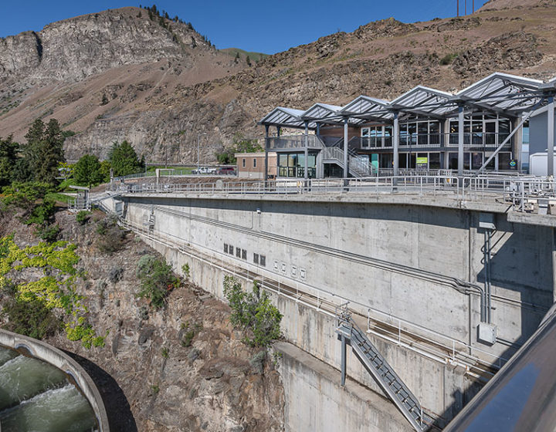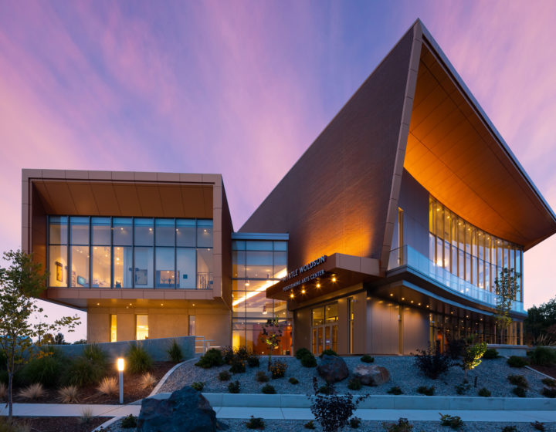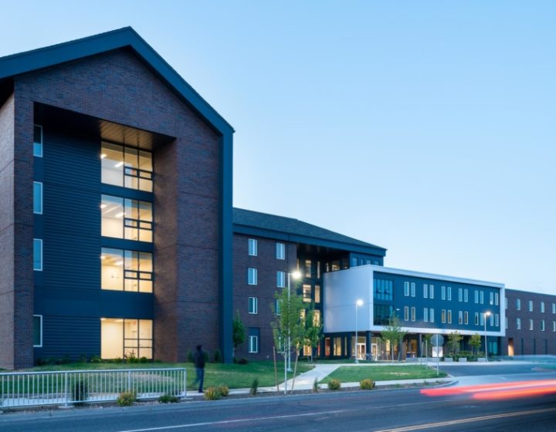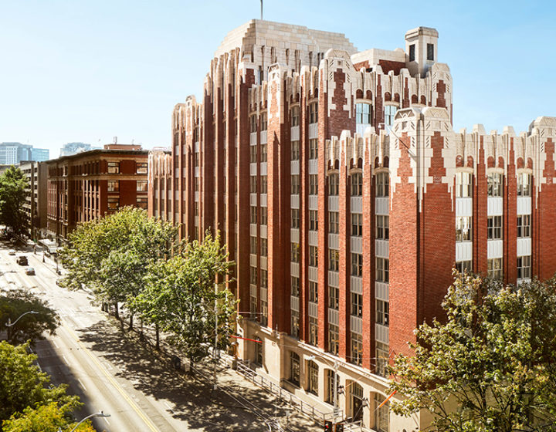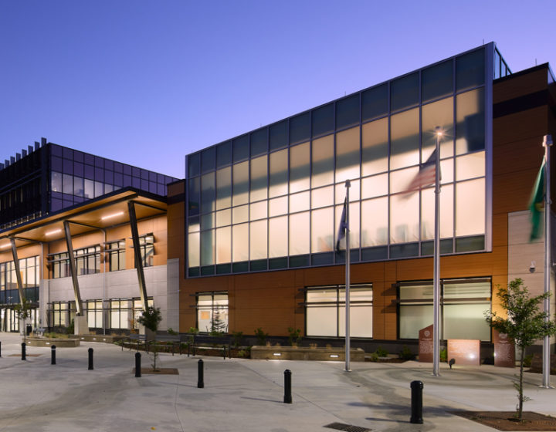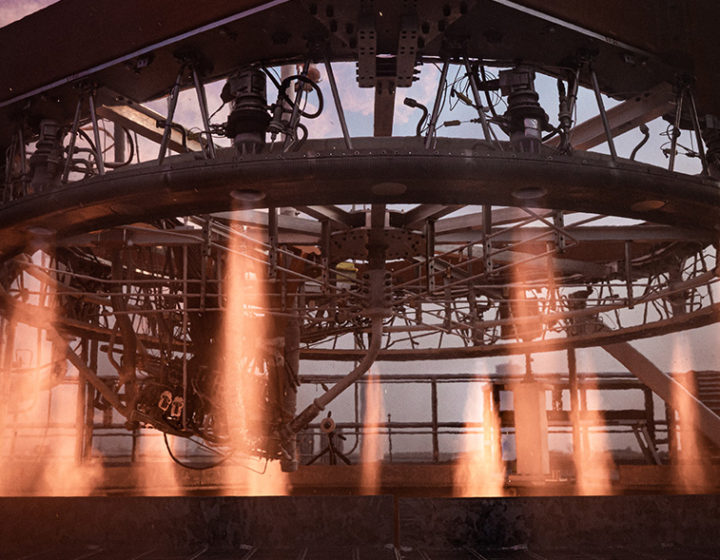Northwest River Supplies Warehouse & Corporate Office
The NRS project added 30,000 SF of space for their new office headquarters and expanded the existing warehouse by 80,000 SF. The retail store was also moved to the new location, putting all company operations under one roof. The warehouse addition consists of structural steel and insulated structural precast concrete panels. Also included was a […]
The NRS project added 30,000 SF of space for their new office headquarters and expanded the existing warehouse by 80,000 SF. The retail store was also moved to the new location, putting all company operations under one roof. The warehouse addition consists of structural steel and insulated structural precast concrete panels. Also included was a new parking lot, site lighting and landscaping.

